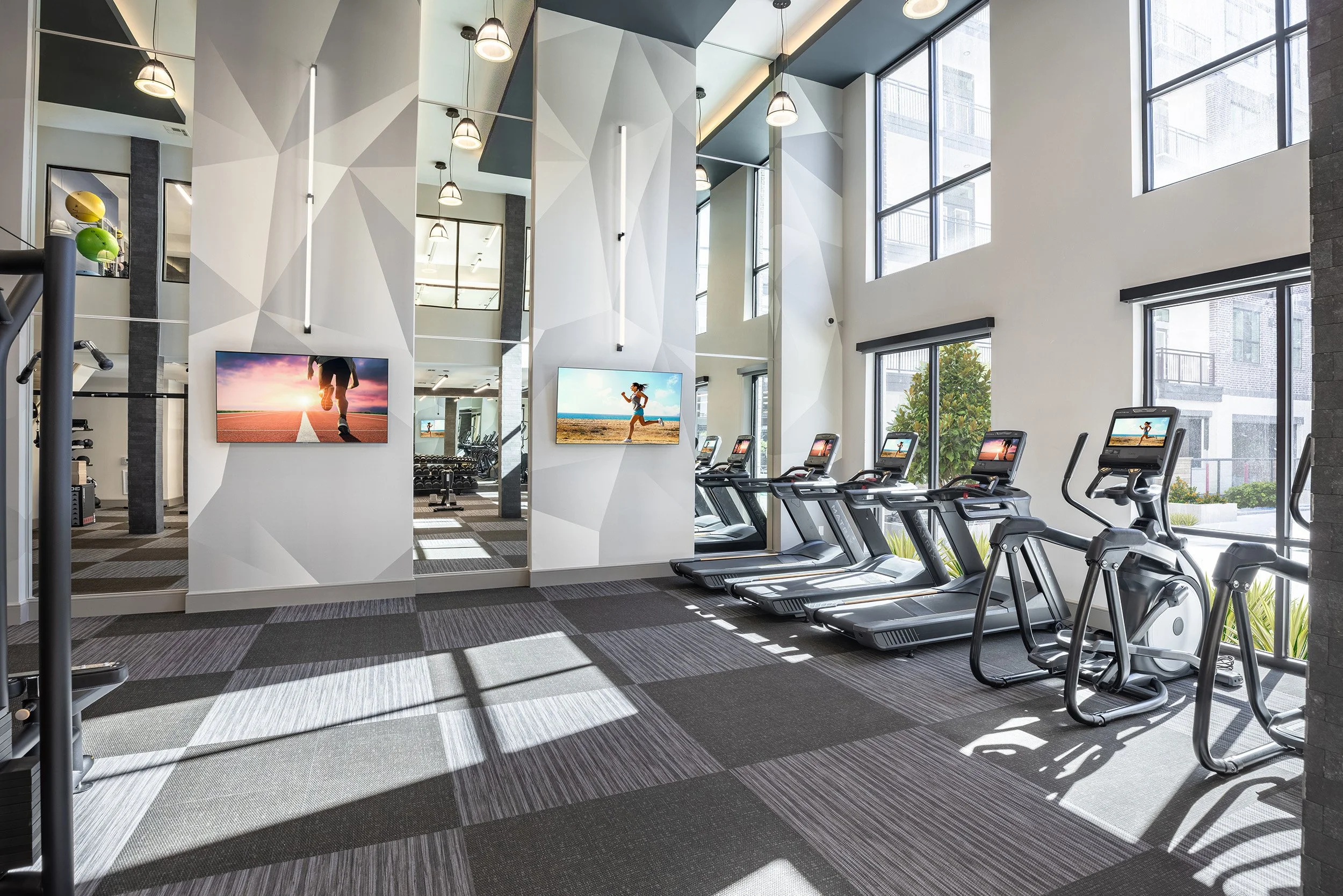Junction Heights
MULTI-FAMILY BUILDING | HOUSTON, TX | APPROX 2435 SF
This client came to Risher halfway through design and development and asked for our help to turn this 2-story space into a Class A Fitness Center for a multi-family building. Accessibility and weight were key considerations for the upper level. After considering ADA-compliant options for access and analyzing weight restrictions and vibration statistics, we determined that the mezzanine would be best suited as a group fitness area.
RISHER’S ROLE INCLUDED:
exploring ADA options, weight restrictions, and vibration statistics to make the best use of the mezzanine level
designing all fitness center spaces, including a group fitness area
selecting, sourcing, and installing all equipment





Need help with your fitness center? We’re just an email away.
