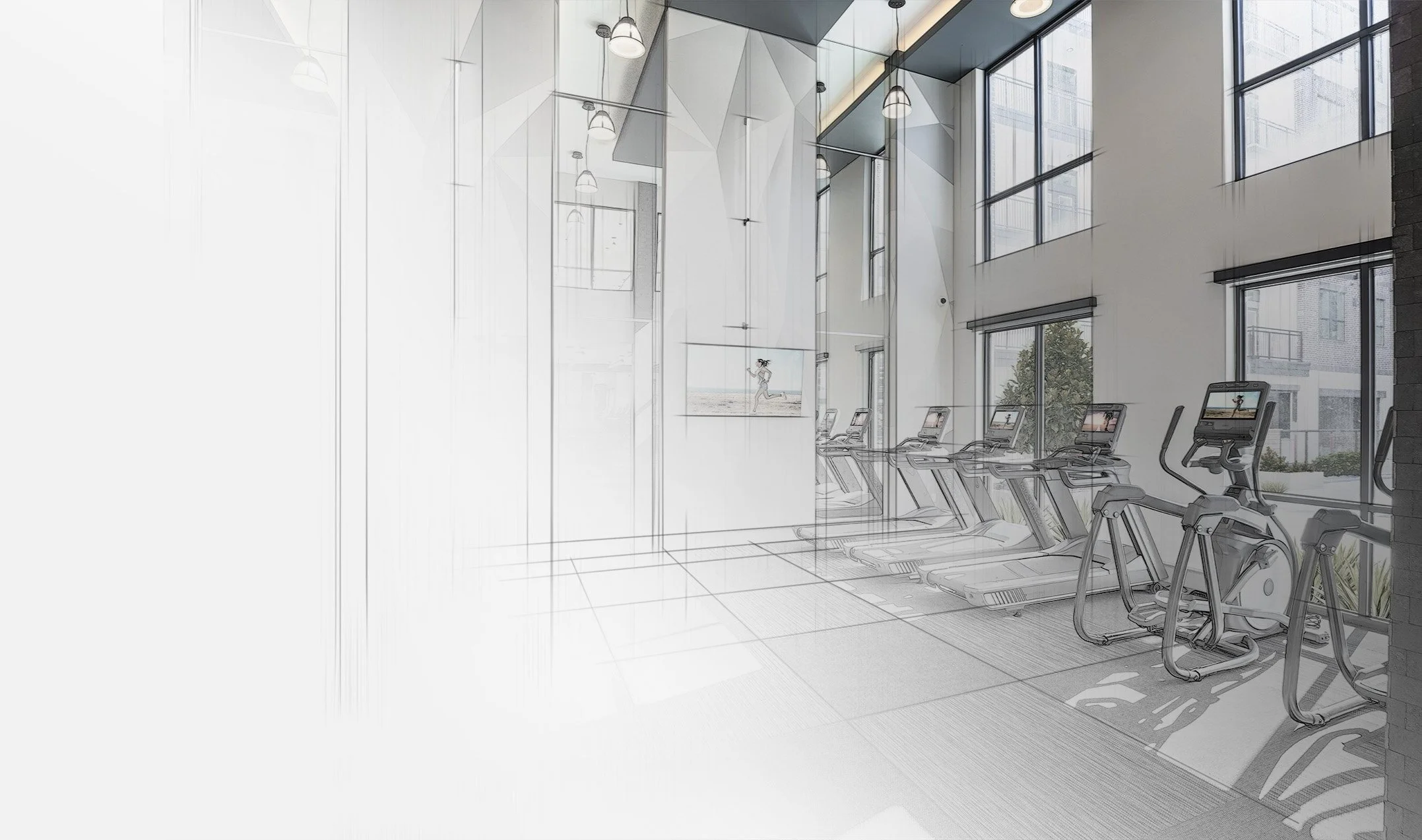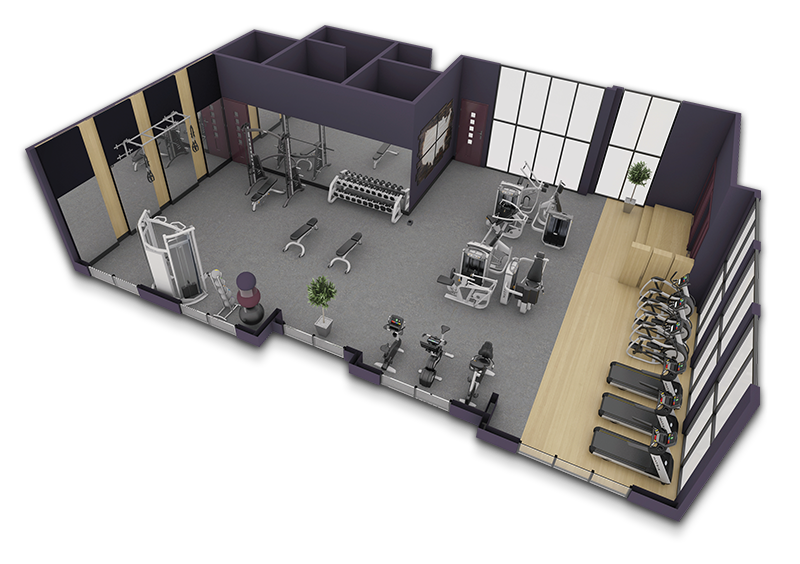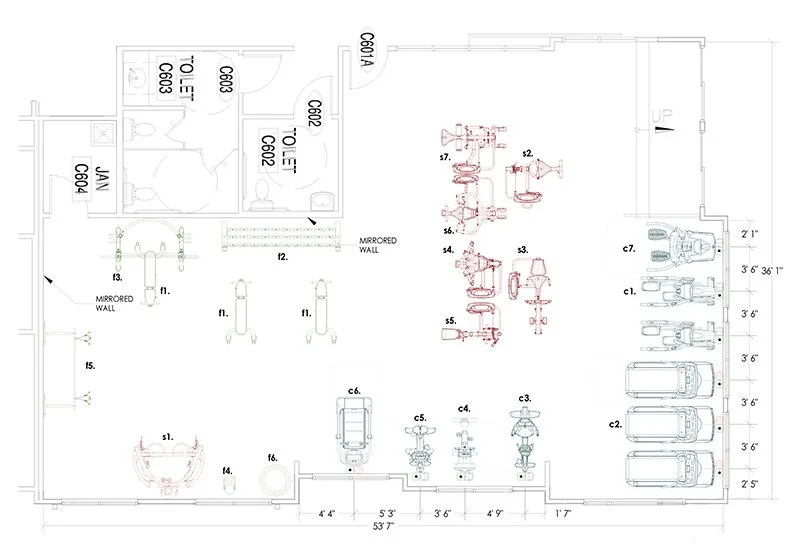FITNESS CENTER CONSULTING
Designing your ideal fitness center just became easy.
We have decades of experience designing amazing fitness clubs. We balance your needs with industry-leading standards to create successful, sought-after fitness centers.
Exceptional design with meticulous planning — that’s what we’ve delivered to thousands of clients.
From initial planning to construction to installation, we can guide you at every step. From the big decisions (Where should I build my gym?) to the little details (Do I have outlets in the right places?) and everything in between, we’ve got it covered.
We’ll help you visualize the environment with accurate 2D plans and 3D renderings. And we can use those CAD drawings of your fitness center to collaborate with your construction team so no detail is missed during construction and installation.
We are the go-to partner for transforming spaces into remarkable amenities.
From blank sites to remodels to unusual buildings, we’ve worked in a wide variety of situations.
We have helped clients…
turn an empty building into a fitness center.
design from the dirt up, creating a totally new building.
pick the best site between multiple potential locations.
adapt non-fitness areas in their building to add new amenities.
convert an unusual space into a gym — like a parking garage or a horse barn, to name a few.
optimize existing spaces through remodeling.
Risher has designed all of our projects for several years. Every time a new project comes up it is a no-brainer to work with them again. From design to install, everything ran so smooth, thanks in part to Risher’s attention to detail.
JEFFREY KILGORE
SLATE REAL ESTATE PARTNERS
WHAT WE OFFER
Here are some of the things our consulting services can cover:
EQUIPMENT & INTERIOR DETAILS
Equipment specifications and selections, with lease or purchase solutions
Requirements and placement for ADA (The Americans with Disabilities Act) compliance
Mirror placement to avoid the “dizzy effect” of bad reflections
TV placement so screens aren’t blocked from view
PLANS & RECOMMENDATIONS
Renderings to help you visualize the space
Accurate CAD drawings with exact specifications of your fitness center so your contractors can seamlessly implement the plan
Recommendations for staying current with trends
Contingency plans for upkeep or replacing equipment
Key operating budget assumptions
BUILDING PLANNING
Selecting the location and layout of your new fitness center
Converting an existing space for your fitness center
Room size specifications, including ceiling heights, expansion, check-in area, and more
Window placement to account for heat, sun, and views
Locker room specifications, including number of lockers and showers, locker specifications, changing area for peak usage, and more
Flooring specifications
BUILDING SYSTEMS
Building system recommendations, including electrical, HVAC, ventilation, acoustics, data/cable, and lighting
Proper humidity levels to keep equipment from rusting
Media and A/V system locations and specifications
Commercial washer/dryer specifications for onsite towel laundering

average number of gyms we design every year
states we’ve worked in
5M+
24
square feet of fitness space designed
years of experience
35
120
HOW IT WORKS
Your ideal fitness center starts here.
It all starts with your vision. We’ll meet with you to learn all about your site and needs.
We’ll design the ideal-for-you fitness center, considering your site, budget, demographic, and goals for the space.
Watch your fitness center take shape in real life, as everything is professionally installed for you.
Risher has designed and equipped fitness centers for…
Multi-Family Communities
Offices & Corporate Work Sites
Master-Planned Communities
Private Golf & Fitness Centers
Country Clubs
Professional Sports Teams
City Departments
Studios
Hotels & Resorts
Universities
Not sure if we’re a fit for your fitness center? Just ask!
Do you need additional services?
FITNESS EQUIPMENT
In addition to planning your fitness center, we can also supply, install, and maintain all the equipment you need.
FITNESS MANAGEMENT
Risher Amenity Management can partner with you to run your fitness center, providing engaging programs and a highly trained staff that delivers superior customer service.









